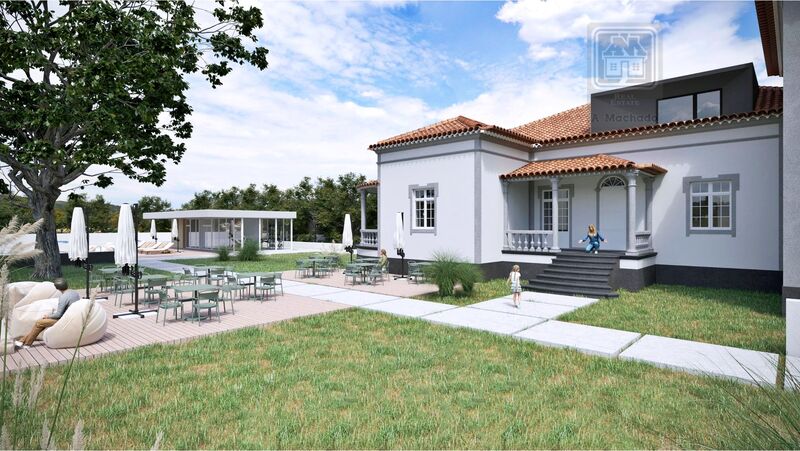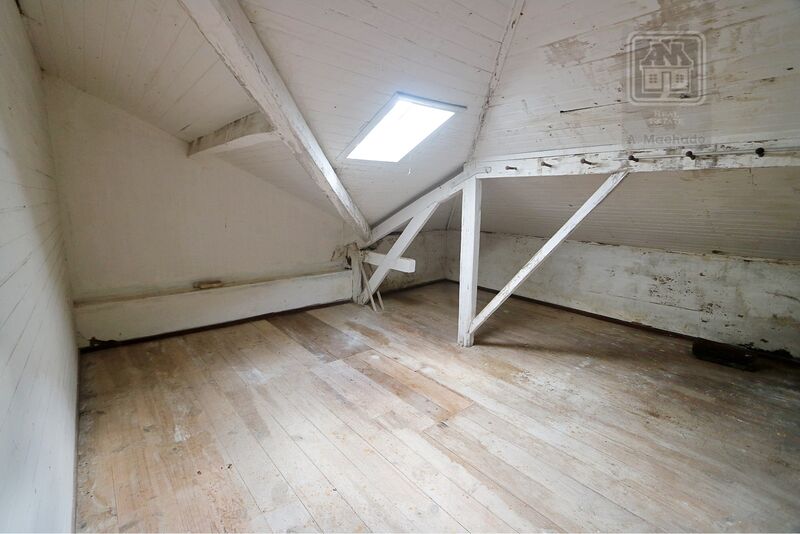SOLAR with project approved for HOTEL - Fajã de Baixo, Ponta Delgada, São Miguel Island, Azores
Description
Large property consisting of a manor house (SOLAR dating from the mid-18th century) with a chapel, located on the outskirts of the city of Ponta Delgada, between the parish of São Roque (Rosto do Cão) and Fajã de Baixo, with PROJECT for the creation of a Hotel Unit (Hotel).
The aforementioned manor house is built on an URBAN LAND with a total area of 28,869sqm of total area (which will also benefit from an additional 589sqm that refer to road access to the property, which totals 29,458sqm).
The existing building (manor house and chapel) has 1,212sqm of gross construction area and consists of 3 floors:
Basement: 148.61sqm;
Ground floor (Floor 0): 674sqm;
1st Floor: 390sqm;
The Solar, inside, currently consists of:
Basement: intended for Garage and storage.
Ground floor: large entrance hall with stairs leading to the upper floor, several corridors with high ceilings, one of them with stairs leading to the upper floor, 3 large rooms possibly used as living and social rooms/lounges, 7 bedrooms, one with a private bathroom, 2 toilets, large kitchen with wood oven, living room with access to the chapel from the manor, with access to the basement of the manor, chapel with annexed room.
1st floor: Large halls or living room, 2 rooms that can be used as living rooms, 3 rooms that can be used as bedrooms, some of them with large areas and excellent views over the property, the sea and surroundings, small bathroom.
Taking advantage of the characteristics of the existing property, its large area and quiet location, a project was developed that foresees the possibility of building a hotel with a minimum of 50 rooms (this number can be changed if the choice is made to expand the existing manor house, which, in according to the current project suggestion, they are distributed as follows:
The existing Solar would have 10 rooms;
In the eastern part of the land, a unit with 24 rooms would be built;
In the west zone, a unit with 16 rooms would be built;
Additional (new) constructions would be interconnected with the current Solar.
Outside there are garden areas, swimming pool, pool support building, patio, porch, outdoor parking space and ample land.
The solution described above may also allow the construction of 14 accommodation units of type T2,4 accommodation units of type T3 and 2 accommodation units of type T1, leaving about 14,000sqm, to the East, which will allow the expansion of the tourism project, or the construction of a closed condominium, joining the aforementioned 20 apartments/houses (accommodation units) already designed, plus 40% construction with 2 floors in the remaining area.
The leisure area, swimming pool, solarium, initially designed for West do Solar, in this new solution would be transferred to the East - South plot, next to the building with 24 rooms.
Access by vehicles to the Hotel is planned to be carried out directly through Rua Sra da Rosa to the basement to be built under the construction to the east (with 24 rooms).
Energy Certification: Waived from indicating the energy class when advertising for sale or lease, pursuant to article 4 of Regional Legislative Decree no. 4/2016/A, of 2 February.
 1 / 118
1 / 118
 2 / 118
2 / 118
 3 / 118
3 / 118
 4 / 118
4 / 118
 5 / 118
5 / 118
 6 / 118
6 / 118
 7 / 118
7 / 118
 8 / 118
8 / 118
 9 / 118
9 / 118
 10 / 118
10 / 118
 11 / 118
11 / 118
 12 / 118
12 / 118
 13 / 118
13 / 118
 14 / 118
14 / 118
 15 / 118
15 / 118
 16 / 118
16 / 118
 17 / 118
17 / 118
 18 / 118
18 / 118
 19 / 118
19 / 118
 20 / 118
20 / 118
 21 / 118
21 / 118
 22 / 118
22 / 118
 23 / 118
23 / 118
 24 / 118
24 / 118
 25 / 118
25 / 118
 26 / 118
26 / 118
 27 / 118
27 / 118
 28 / 118
28 / 118
 29 / 118
29 / 118
 30 / 118
30 / 118
 31 / 118
31 / 118
 32 / 118
32 / 118
 33 / 118
33 / 118
 34 / 118
34 / 118
 35 / 118
35 / 118
 36 / 118
36 / 118
 37 / 118
37 / 118
 38 / 118
38 / 118
 39 / 118
39 / 118
 40 / 118
40 / 118
 41 / 118
41 / 118
 42 / 118
42 / 118
 43 / 118
43 / 118
 44 / 118
44 / 118
 45 / 118
45 / 118
 46 / 118
46 / 118
 47 / 118
47 / 118
 48 / 118
48 / 118
 49 / 118
49 / 118
 50 / 118
50 / 118
 51 / 118
51 / 118
 52 / 118
52 / 118
 53 / 118
53 / 118
 54 / 118
54 / 118
 55 / 118
55 / 118
 56 / 118
56 / 118
 57 / 118
57 / 118
 58 / 118
58 / 118
 59 / 118
59 / 118
 60 / 118
60 / 118
 61 / 118
61 / 118
 62 / 118
62 / 118
 63 / 118
63 / 118
 64 / 118
64 / 118
 65 / 118
65 / 118
 66 / 118
66 / 118
 67 / 118
67 / 118
 68 / 118
68 / 118
 69 / 118
69 / 118
 70 / 118
70 / 118
 71 / 118
71 / 118
 72 / 118
72 / 118
 73 / 118
73 / 118
 74 / 118
74 / 118
 75 / 118
75 / 118
 76 / 118
76 / 118
 77 / 118
77 / 118
 78 / 118
78 / 118
 79 / 118
79 / 118
 80 / 118
80 / 118
 81 / 118
81 / 118
 82 / 118
82 / 118
 83 / 118
83 / 118
 84 / 118
84 / 118
 85 / 118
85 / 118
 86 / 118
86 / 118
 87 / 118
87 / 118
 88 / 118
88 / 118
 89 / 118
89 / 118
 90 / 118
90 / 118
 91 / 118
91 / 118
 92 / 118
92 / 118
 93 / 118
93 / 118
 94 / 118
94 / 118
 95 / 118
95 / 118
 96 / 118
96 / 118
 97 / 118
97 / 118
 98 / 118
98 / 118
 99 / 118
99 / 118
 100 / 118
100 / 118
 101 / 118
101 / 118
 102 / 118
102 / 118
 103 / 118
103 / 118
 104 / 118
104 / 118
 105 / 118
105 / 118
 106 / 118
106 / 118
 107 / 118
107 / 118
 108 / 118
108 / 118
 109 / 118
109 / 118
 110 / 118
110 / 118
 111 / 118
111 / 118
 112 / 118
112 / 118
 113 / 118
113 / 118
 114 / 118
114 / 118
 115 / 118
115 / 118
 116 / 118
116 / 118
 117 / 118
117 / 118
 118 / 118
118 / 118